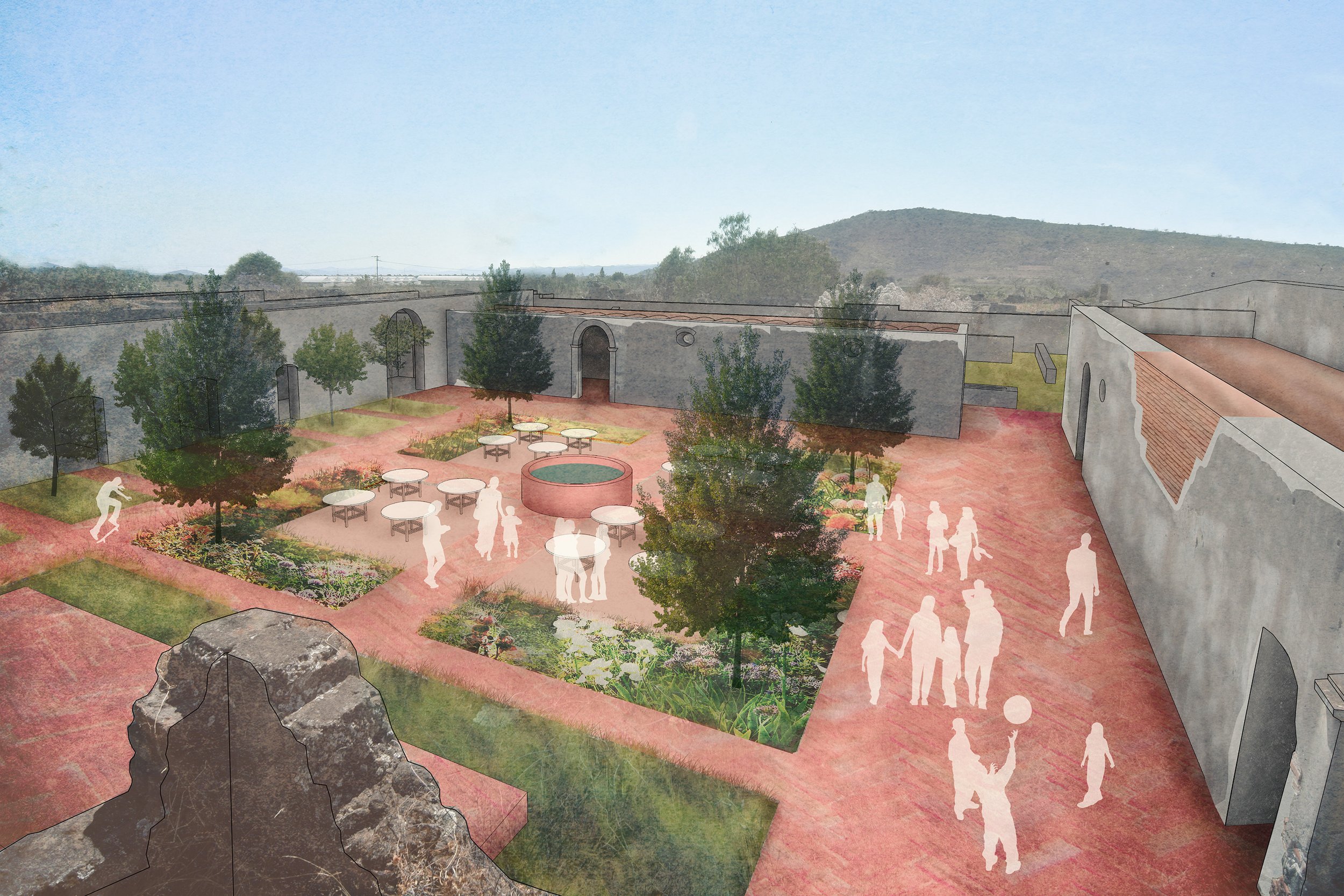Cocina Comunitaria de la Soledad
Documentation and Adaptive Reuse Proposal
UT Austin School of Architecture, Spring 2019 (Critic: Benjamin Ibarra-Sevilla ; Collaborator: Patricio Villa)
Rendering from upper level, facing southwest towards rehabilitated dining courtyard.
Existing conditions of the ruins.
Cocina Comunitaria de la Soledad reimagines the utility of a 17th century hacienda in the countryside near Puebla, Mexico. Presently in ruins, the site was once an agricultural hub and wealth generator. This adaptive reuse intervention returns the historic structures to their role as an economic generator for the impoverished community. The compound will now host a combination of programs: wedding reception venue, culinary school, incubator restaurant spaces, farm, and agricultural school.
Each of the four courtyards in the oldest part of the site offers a different experience. One is adapted to dining for the restaurants, one serves guests staying at the hacienda for events, one doubles as a sculpture garden and community market, and yet another doubles as a preserved ruin and flower garden. The agricultural school and fields are located in the original agricultural and storage areas of the site.
When necessary to intervene on the historic fabric, stacked structural tiles serve as infill to complete the walls. Series of tile vaults, interspersed with glazing to provide natural light, span to create a unifying roof system. This material choice, rooted in local construction tradition, creates an addition that is simultaneously beautifully distinct from and complementary to the 17th century masonry.
Exploded axonometric of intervention strategy (credit shared with Patricio Villa).
pink = infill ; yellow = existing
Ground level floor plan of entire complex (credit shared with Patricio Villa).
Left: Shots of bay model.
Right: Diagram of structural intervention and infill strategy (credit shared with Patricio Villa).
Rendering facing west in rehabilitated farmers market courtyard.
Final review.






